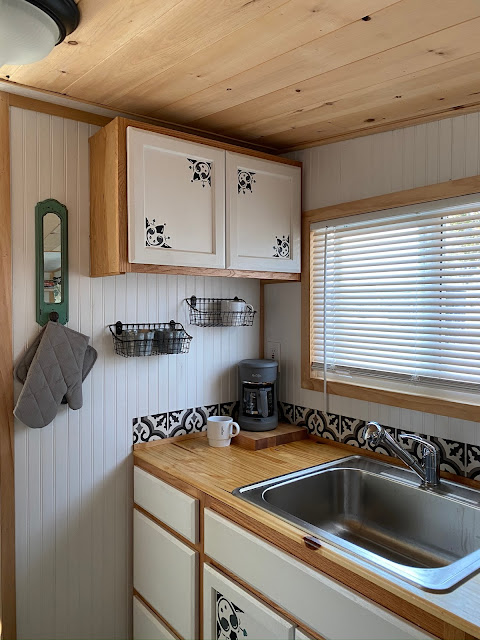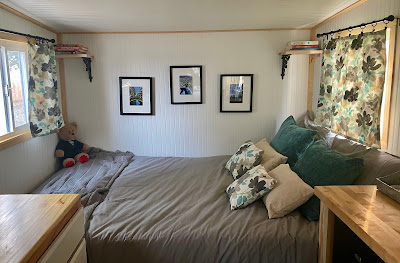 |
Photo by Mark Sharley Photography
Design by Empty Nest Tiny Homes |
After a dozen design changes,
5 moves,
$15,000 spent,
and countless contractors have come and gone;
MY TINY WINE WAGON IS DONE!
THIS is what it looked like when I purchased it for a mere $1,000; 15 months ago.
 |
Photo by Mark Sharley Photography
Designed by Empty Nest Tiny Homes |
And THIS is what it looks like now.
Even in the dark the warm woodsy colors of the deck,
and the porch pergola, and the buffalo check curtains;
welcome in even the most weary traveler.
 |
Photo by Mark Sharley Photography
Lettering by Jacob Obermiller |
Designing tiny spaces is no easy task.
And re-modeling them is even harder!
To say this project had challenges would be a HUGE understatement!
 |
Photo by Mark Sharley Photography
Designed by Empty Nest Tiny Homes |
But that's all behind me now.
Hardly a trace is left of the 50's era pancake shack it was.
And even I forget all the difficulties,
when I walk in and experience the warm and cozy feel of this new and colorful space.
 |
Photo by Mark Sharley Photography
Designed by Empty Nest Tiny Homes |
Once inside, you'll find more amenities than you would think could fit into 165 square feet.
This is, by far, my most favorite photo of them all!
And, no joke, THIS is what it looked like BEFORE, from the same vantage point;
by the now-front-door.
 |
Photo by Mark Sharley Photography
Wall Accent Design by Jacob Obermmiller |
As with all of my tiny houses, it also features a ceiling fan,
which not only looks amazing;
but helps evenly distribute the warmth throughout the space.
 |
| Photo by Mark Sharley Photography |
But the real star of the show is THIS stunning and dramatic ceiling light.
My Tiny Wine Wagon just wouldn't be complete
without this awe inspiring and oh-so-functional wine glass chandelier.
 |
Photo by Mark Sharley Photography
Designed by Empty Nest Tiny Homes |
All the windows and doors are in the exact same spot as they were.
And I think this kitchen sink looks quite perfect under the rear one.
The view of the woods from the kitchen,
and the happy birds in the morning,
will help our guests forget the frantic pace of the outside world.
 |
Photo by Mark Sharley Photography
Designed by Empty Nest Tiny Homes |
What you cannot find in the kitchen, you WILL find in the kitchen cart.
(I confess; this functional rolling cart is in EVERY one of my houses. I think I'm obsessed!)
 |
Photo by Mark Sharley Photography
Designed by Empty Nest Tiny Homes |
Love coffee?
Love tea?
There's no need to choose; My Tiny Wine Wagon has BOTH!
Need a seat?
Have a seat!
These stools store away nicely under the counter.
"To Raise Turn Seat Counter Clockwise"
 |
| Photo by Mark Sharley Photography |
OK, OK, I admit...
I can't stop staring....
 |
Photo by Mark Sharley Photography
Designed by Empty Nest Tiny Homes |
Every space in this tiny home was curated with love.
Pictured here is an authentic 1950's melamine dish set,
locally forged shelf brackets,
a stove top from a fellow tiny house builder,
and under-counter-curtains sewn with love.
 |
Photo by Mark Sharley Photography
Wall Accent Design by Jacob Obermiller
Designed by Empty Nest Tiny Homes |
At the opposite end you'll find not one but TWO beds.
These queen and twin bed platforms were built to accommodate even the most picky sleepers.
This is Deana, our Mascot, and my 20 year old Build-A-Bunny.
She was REALLY happy when we dusted her off,
took her to the mall,
and outfitted her with a whole new wardrobe!
(including sparkly purple shoes and dance clothes of course...)
There's no such thing as boredom in My Tiny House Village!
Here's a fun, yummy, game and curated library of wine and food themed books.
(including one autographed copy written by the Wine Wagon's FIRST overnight guest!)
To help you embrace your inner child, check out the "fun stuff" basket under the bed.
 |
Photo by Mark Sharley Photography
Wall and Door Accent Design by Jacob Obermiller |
One morning my artist friend, Jacob, spontaneously called and offered to "Come over and draw".
Watching him hand paint the accents on the bathroom door and end walls
was a welcome distraction to my otherwise stressed out day.
 |
| Photo by Mark Sharley Photography |
Remodeling a tiny space is tough,
but taking this picture of a 18 square foot bathroom is even MORE SO!
(Thank you, Mark.)
This bathroom is SO TINY, even the cedar loo toilet had to be custom-made-to-fit.
 |
| Add caption |
Inspired by
Amelia's bathroom design,
the fold down counter top adds a fun and functional touch
to any morning routine.
 |
| Photo by Mark Sharley Photography |
Look!
There's even a back door?
Nope.
THAT is the SHOWER door!
 |
| Photo by Mark Sharley Photography |
If your roommate, however, needs to use the bathroom
while you're enjoying a HOT fresh air shower,
there's also a shower curtain.
 |
Photo by Mark Sharley Photography
This shower head ain't no trickle!
We chose this one for the wide and generous flow of HOT water;
PERFECT for cold mornings.
|
 |
Photo by Mark Sharley Photography
Designed by Empty Nest Tiny Homes |
~~~
Coming or going, I smile every time I see My Tiny Wine Wagon
nestled in the corner of My Tiny House Village.
Soon, you'll find me, wine in hand, enjoying this oh-so-lovely deck!
I am so thankful, so humble,
And SO HAPPY!!!
~ ~ ~ ~
So.....you wanna' stay here!?
You SO SHOULD!
(and not pictured here are still a few surprises... I'm just sayin'...)
I look forward to hosting you in our tiny corner of Oregon Wine Country!
~ ~ ~ ~
As always, I couldn't have done it without my Sanity Team!
Thank you, my darling Mark, for your ongoing support and patience.
And thank you, Mark Sharley Photography, for your vision and photographic talent!
(Yep. Same guy. I'm so lucky.)
Thank you to my children, Wyatt and Alyssa, for your help and helpful distractions.
Thank you, Melanie, for keeping the Tiny Village clean and tidy while I was ensconced in the build.
Thank you, Jacob Obermiller, for your amazing paint brush and design talent.
And, finally....
Thank you to all of my friends and neighbors for your advice and undying support of my crazy shit.
I'm.
Finally.
Done?
(Anyone wanna' make any bets??? LOL!!)
Michelle "MJ" Boyle
Empty Nest Tiny Homes




































































